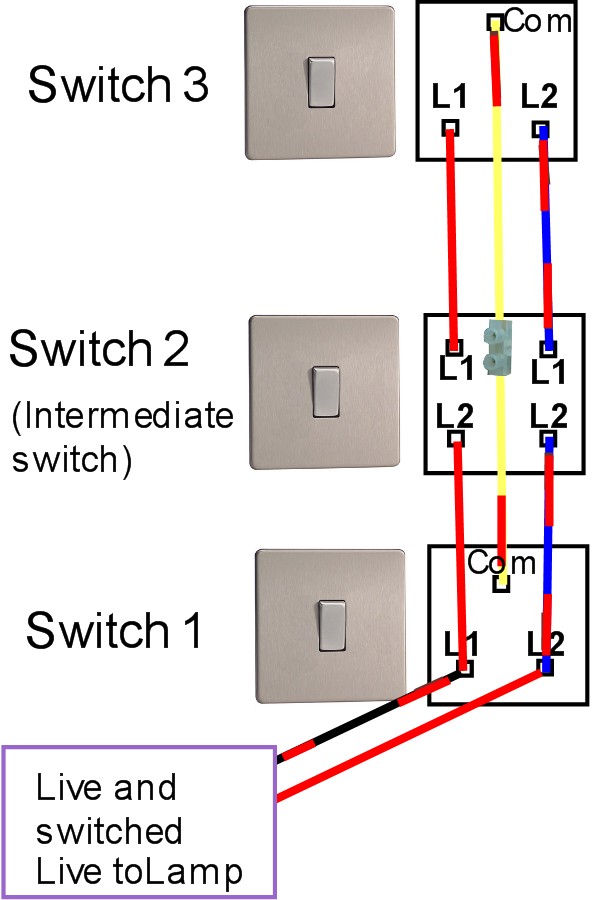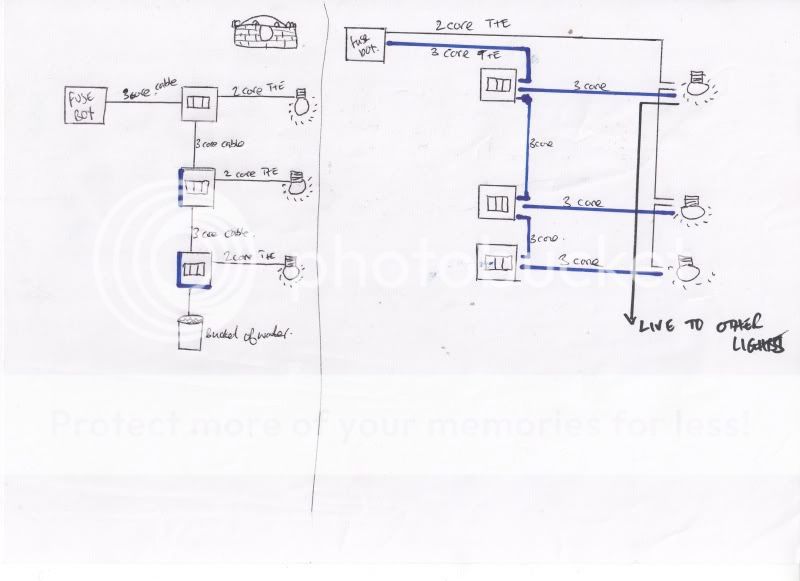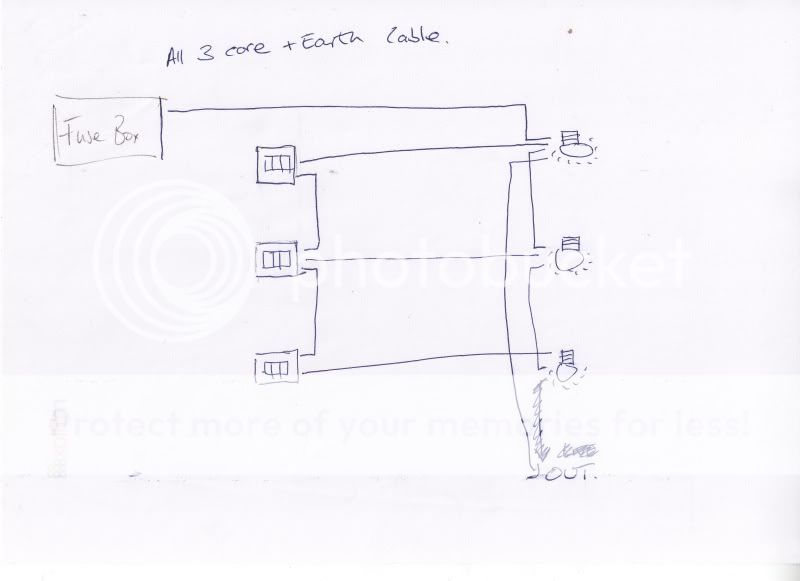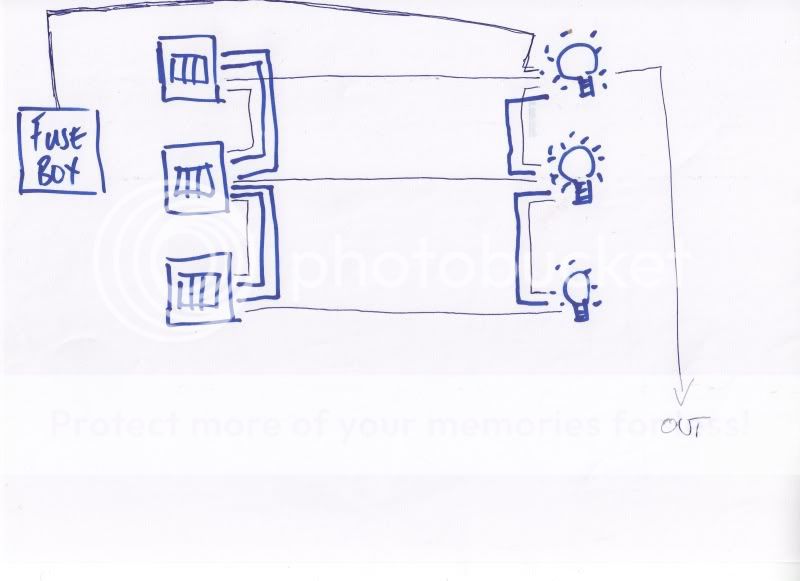Need a little advice on how to lay cable for lighting in a stairwell. I have 3 floors in total, GF, 1st Floor and Loft. I'd like the ability to have control over the light on each level. How do I wire for this?
I'm planning on running a single cable in a radial circuit, so I would go from the fuse box to the first light switch, then onto the second light switch and onto the third. I would run a 2 core T&E cable from each light switch into the bulb on each floor so my diagram would look something like this,
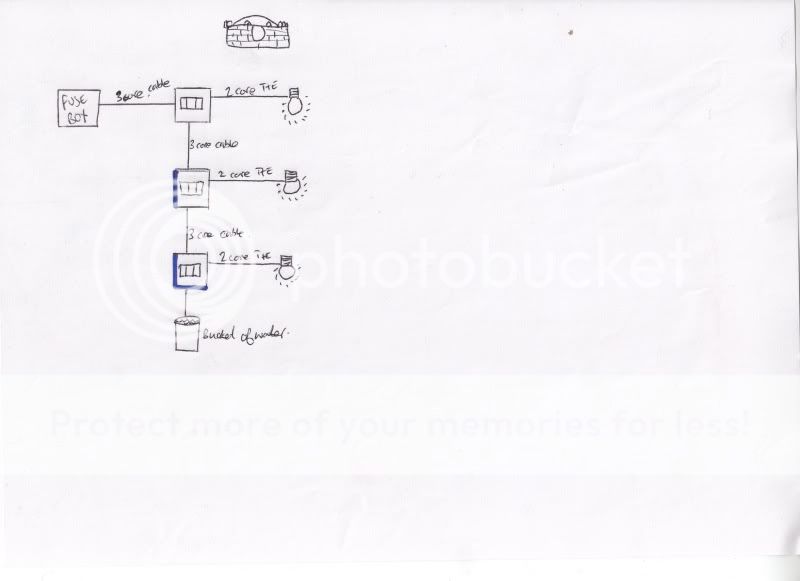
I've got a sparky coming in to complete the terminating of the connections, all I need to do is lay the correct cable, any help would be appreciated.
Cheers
I'm planning on running a single cable in a radial circuit, so I would go from the fuse box to the first light switch, then onto the second light switch and onto the third. I would run a 2 core T&E cable from each light switch into the bulb on each floor so my diagram would look something like this,

I've got a sparky coming in to complete the terminating of the connections, all I need to do is lay the correct cable, any help would be appreciated.
Cheers

