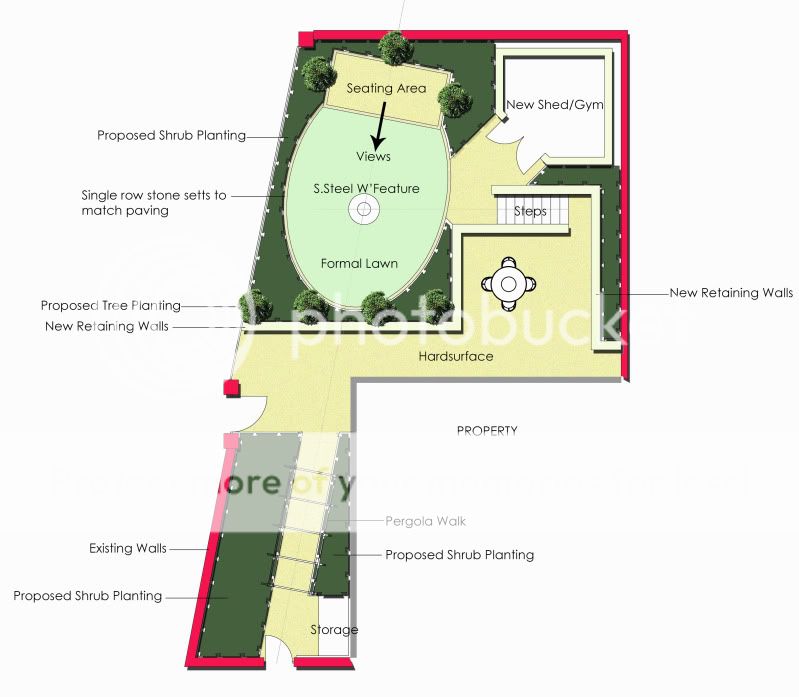Hi All
Currently doing plans in 2d (aerial view) for my new patio/garden.
Is there anyone out there good enough on google sketchup or any other program that could transform them into 3d ?
The 2d plan has all dimensions etc
I have tried doing myself but am useless !!!!
Don't mind paying fee if necessary ?
Would be much appreciated as i could 'picture' it better..
Cheers
Currently doing plans in 2d (aerial view) for my new patio/garden.
Is there anyone out there good enough on google sketchup or any other program that could transform them into 3d ?
The 2d plan has all dimensions etc
I have tried doing myself but am useless !!!!
Don't mind paying fee if necessary ?
Would be much appreciated as i could 'picture' it better..
Cheers

