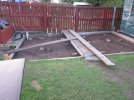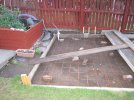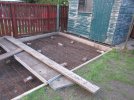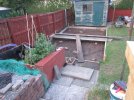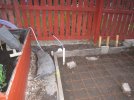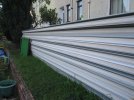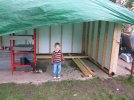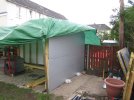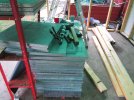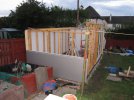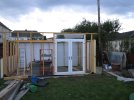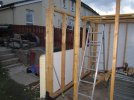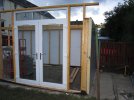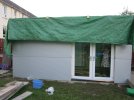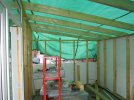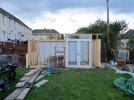- Joined
- Oct 24, 2010
- Messages
- 3,811
- Reaction score
- 1,679
ok here is my dilemma I got some kingspan composite panels to make a shed from these are 90 mm thick 1m wide and weight a bit
as there steel and plastic coated .I has sorted the base ready to be concreted and its now time to get the frame sorted
but cant choice from steel or wood
i would ideally like steel and have been looking for designs and struggling a little ,anyone good with cad and steel frame buildings
the shed will be 5m by 3 meter 2.5 high at front and 2.1 at rear with sides being the 3m section
i am also fitting a patio door and ideally using the same panels for roof as i think i have plenty of them
as there steel and plastic coated .I has sorted the base ready to be concreted and its now time to get the frame sorted
but cant choice from steel or wood
i would ideally like steel and have been looking for designs and struggling a little ,anyone good with cad and steel frame buildings
the shed will be 5m by 3 meter 2.5 high at front and 2.1 at rear with sides being the 3m section
i am also fitting a patio door and ideally using the same panels for roof as i think i have plenty of them

