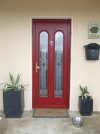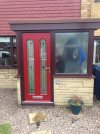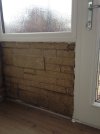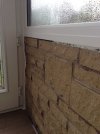zad
Inactive User
Hello,
Right my next early stage planning is rattling round my head... all these things rattling round need money!!
Any way our porch is single false stone with thin double glazed glass massive windows. So my idea is to get it knocked down and rebuild in either single block and rendered? or double skin insulated. is the single block with render possible? I don't want to loose to much internal area.
Also our windows are Rosewood and all new well apart from the top 2 so again we keep looking at either a Red door with Rosewood frame. or a hormann like The Door Industry Journal Blog: New Hormann ThermoPro Plus - even better insulation
but not sure if it would look odd being a completely different colour? Picture attached is our front of house. Suggestions more than welcome
Right my next early stage planning is rattling round my head... all these things rattling round need money!!
Any way our porch is single false stone with thin double glazed glass massive windows. So my idea is to get it knocked down and rebuild in either single block and rendered? or double skin insulated. is the single block with render possible? I don't want to loose to much internal area.
Also our windows are Rosewood and all new well apart from the top 2 so again we keep looking at either a Red door with Rosewood frame. or a hormann like The Door Industry Journal Blog: New Hormann ThermoPro Plus - even better insulation
but not sure if it would look odd being a completely different colour? Picture attached is our front of house. Suggestions more than welcome








